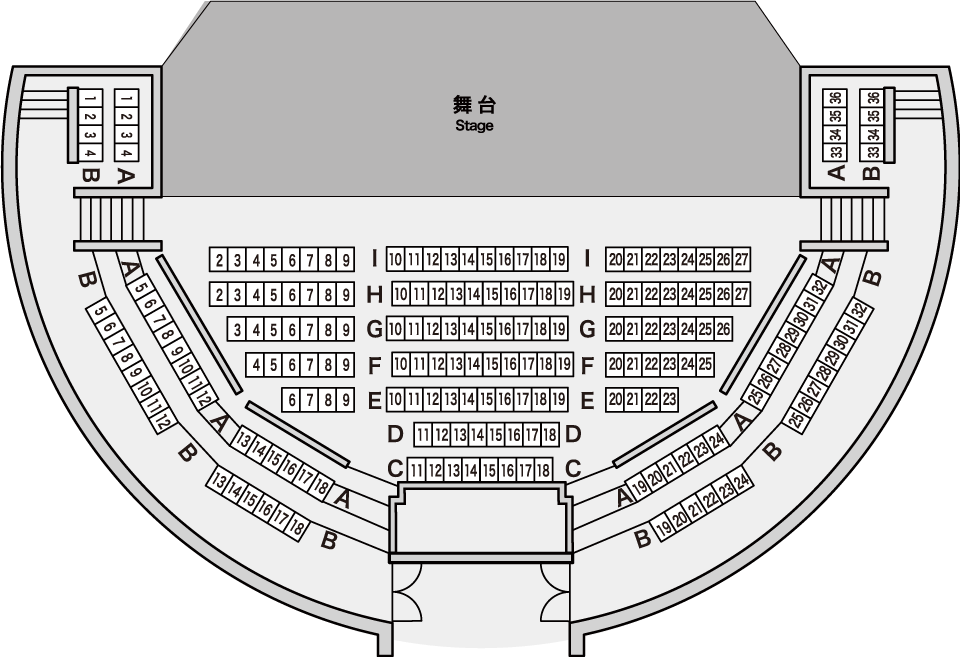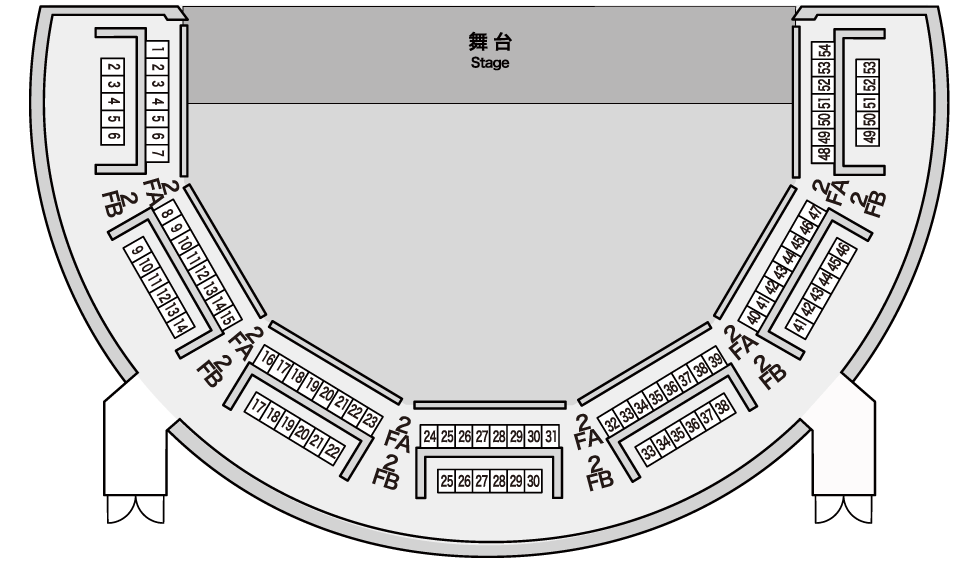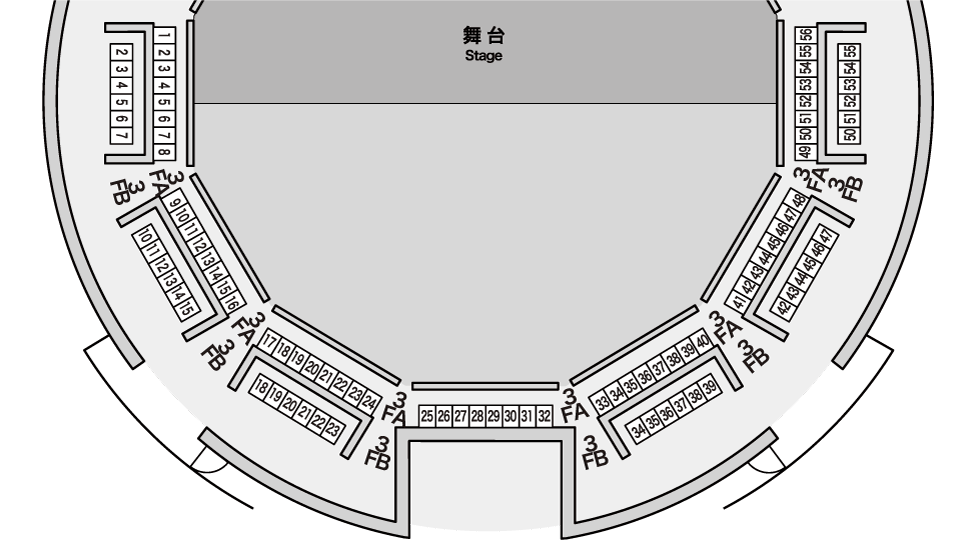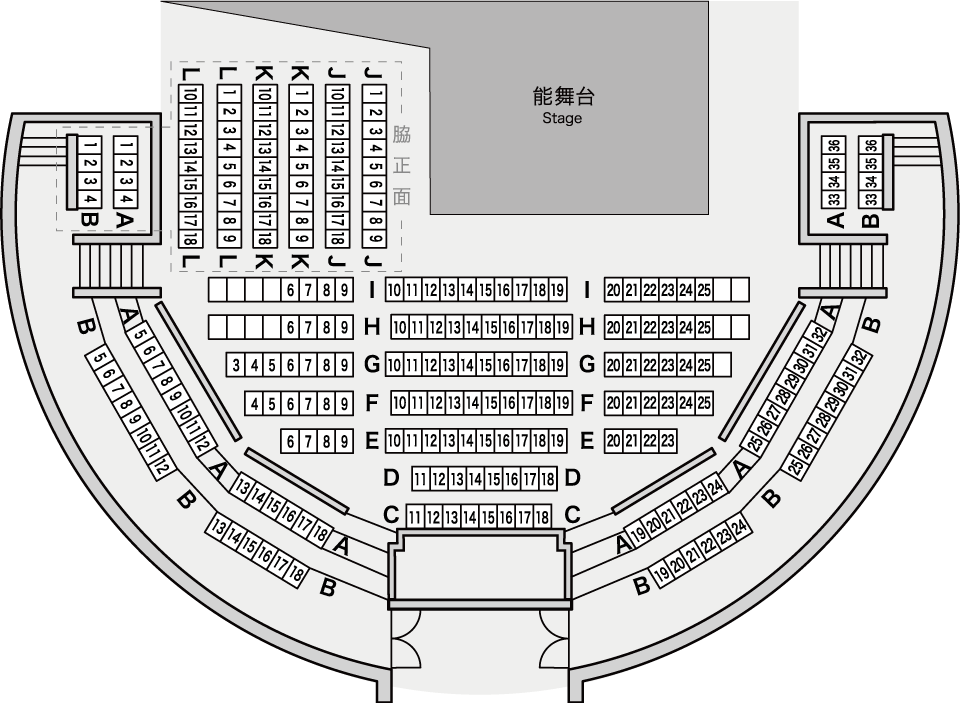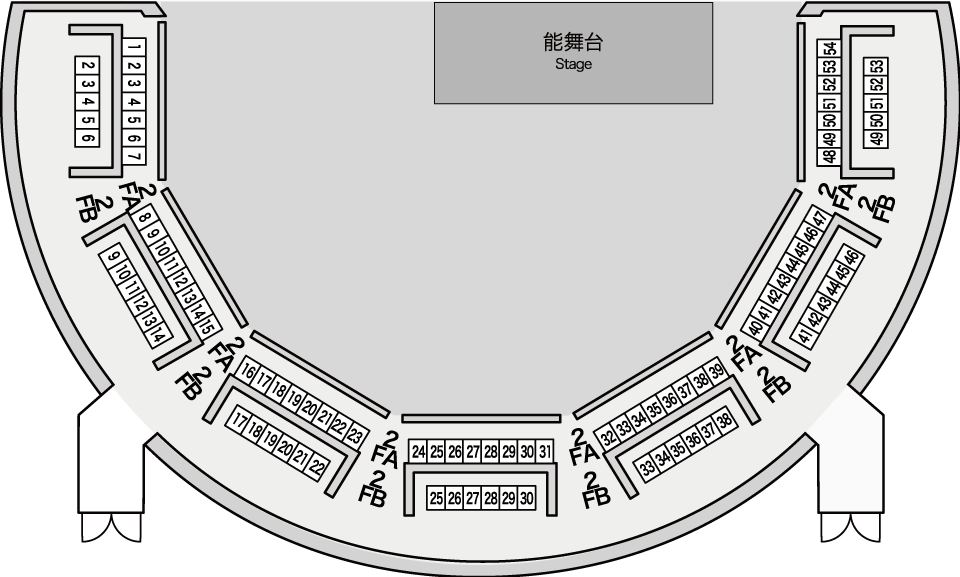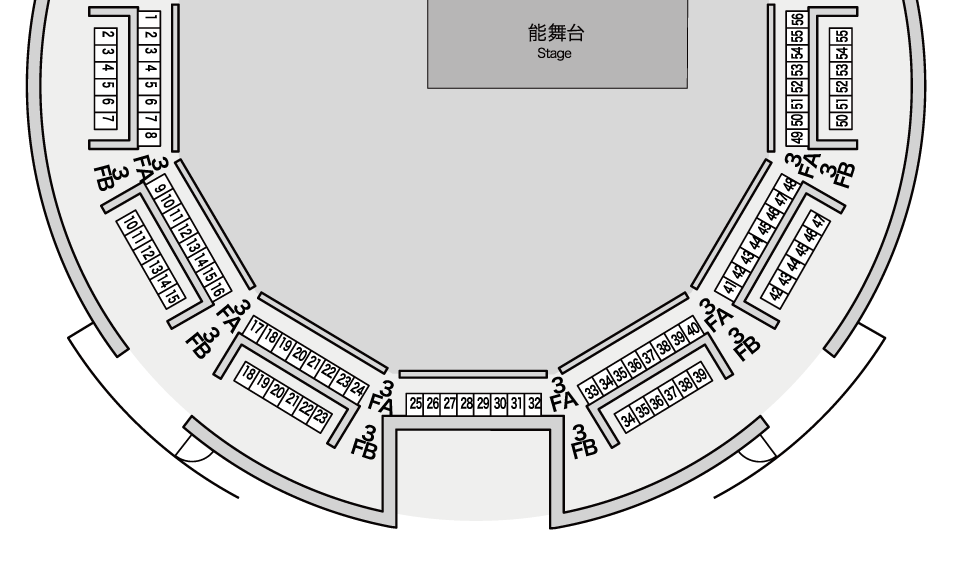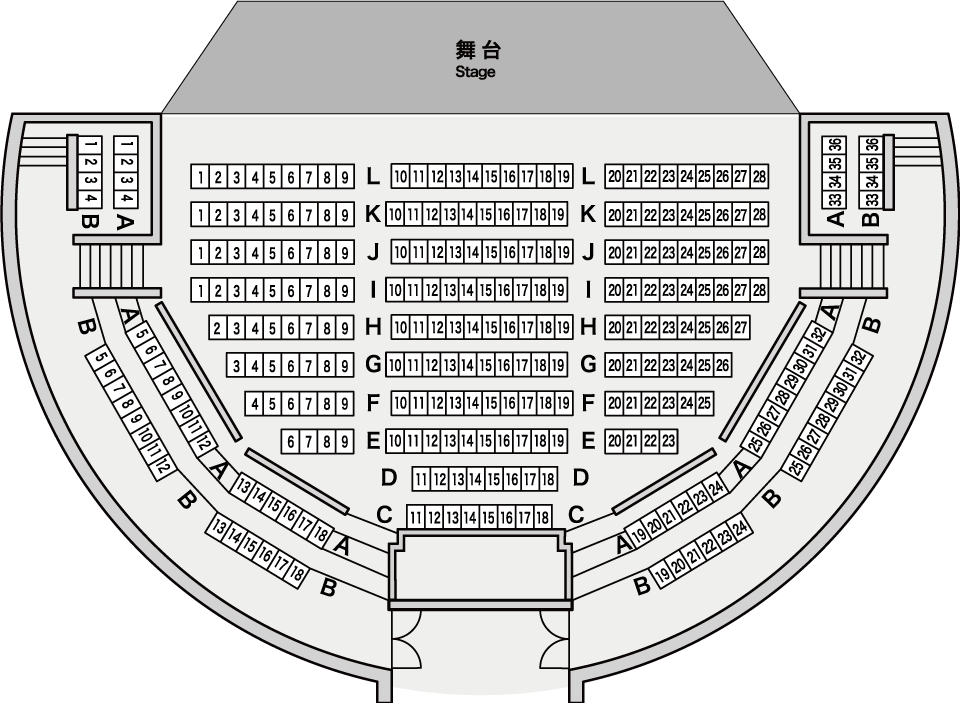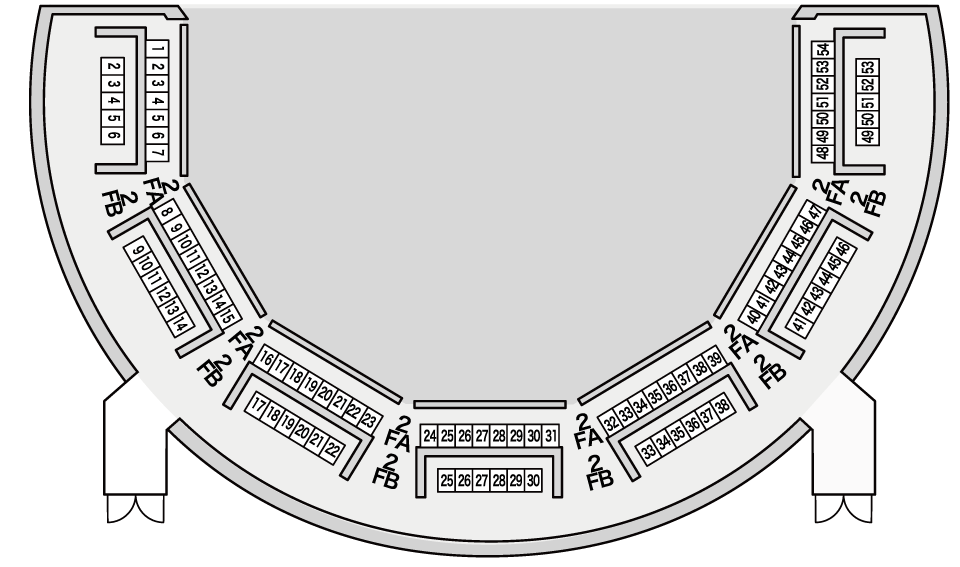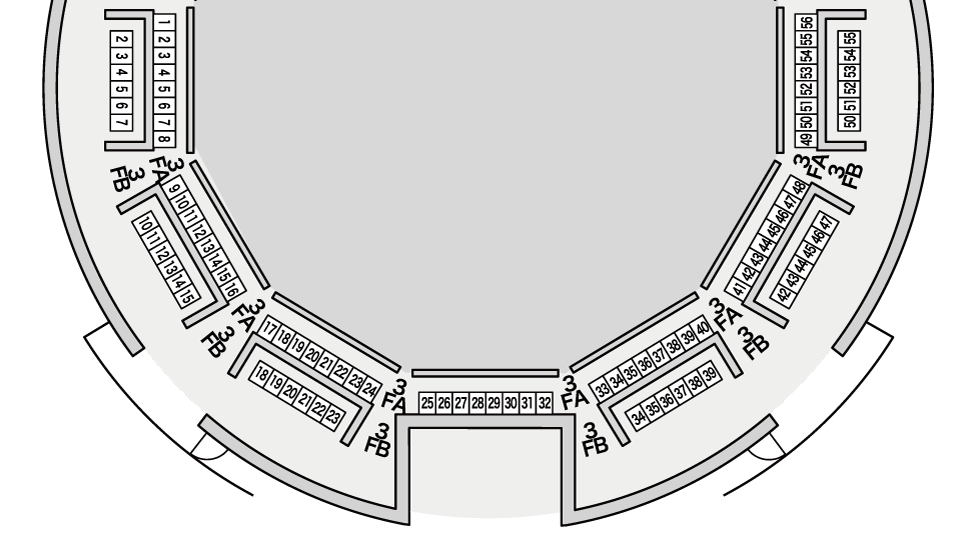
The ACM Theatre is designed so that every seat offers the audience a detailed view of the actors' facial expressions. Besides the performances given by ATM's resident Acting Company Mito (ACM) and those by noteworthy actors and directors, the ACM Theatre also holds various programs to cultivate dramatic productions by amateur actors from the local community.
ACM Theatre
The duodecagonal ACM Theatre is configured with three seating tiers surrounding a thrust stage.
Since the seats are arranged in circular fashion around the stage, and with the height of each gallery level minimized, each member of the audience can appreciate even fine distinctions in the actors' expressions, with the furthest third-tier gallery seat only 12m (39ft) from the stage.
The audience and the stage are brought even closer together by the lack of any separating division between the two.
In other words, this is a theater in which the audience and the actors truly share the same place and moment in time.
The round wall rising behind the gallery seats is made from cobalt-impregnated brick, giving the sense of a small wooden hut enclosed by a round blue-bricked building.
The stage itself is divided into ten sections that can be arranged and recombined as necessary with stage elevators.
That means that various types of performances can be given in addition to regular drama performances, such as traditional Noh and Kyogen, dance, and even fashion shows.
When the stage is maximized, it fills almost half of the entire ground floor, and five times as large as its minimum size.
The center of the stage contains two trap doors.
- Basic
- Noh stage
- Rakugo
Facilities
- Purpose
- Performances (Drama, Dance, Noh, Kyogen, etc.)
- Seating Capacity
- 320 to 586
- Balcony Height
- 2.7m (9ft) between each level
- Stage Height
- 60cm (2ft) above floor
- Max. Stage Size
- 307 sq. meters (3,303 sq. ft.)
- Reverberation time
- 1.2 sec (full house)

